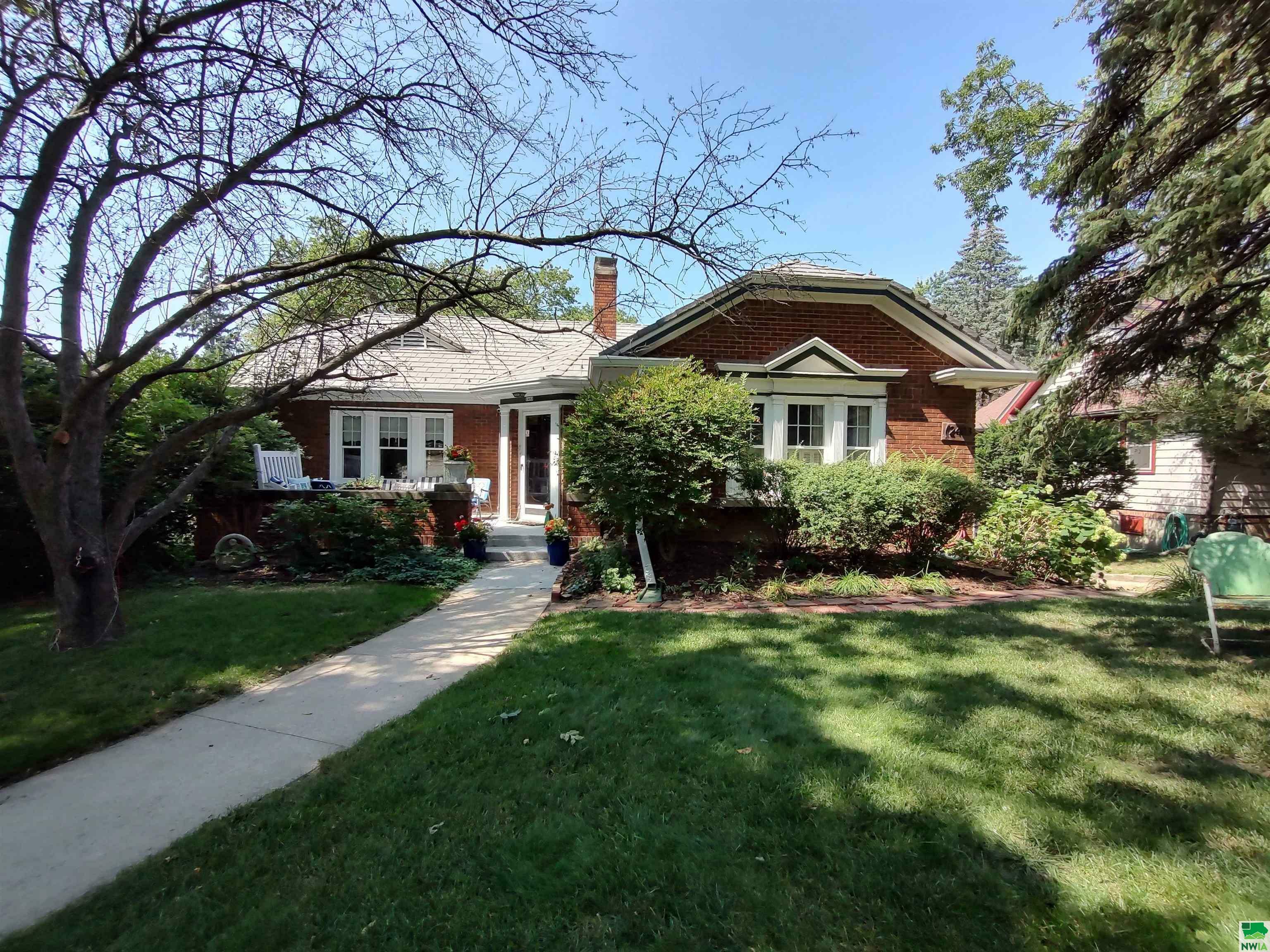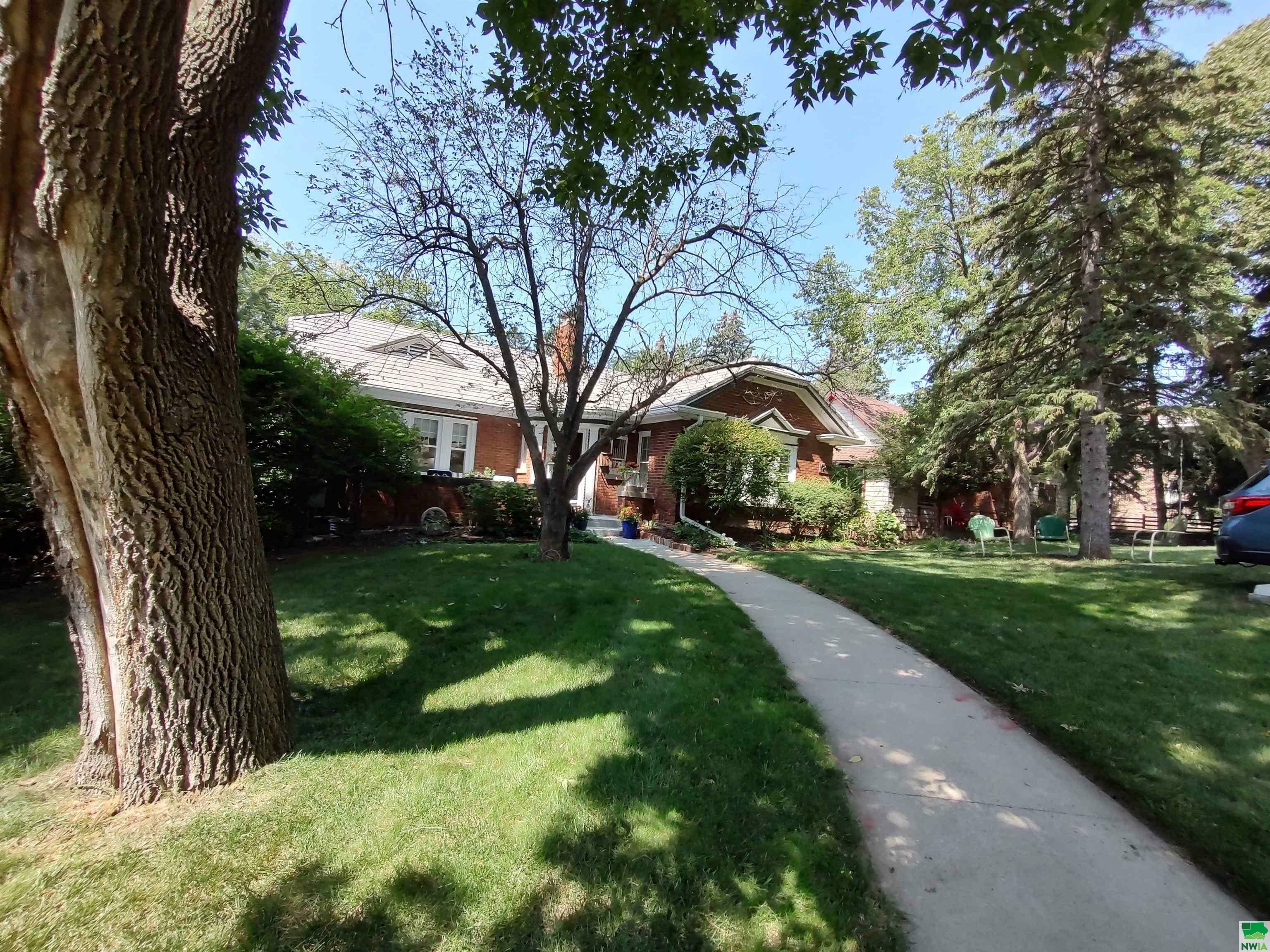


Listing Courtesy of: NORTHWEST IOWA BOR / Century 21 Prolink / Michele Ivener
2403 E Solway Street Sioux City, IA 51104
Active (103 Days)
$375,000
MLS #:
825830
825830
Taxes
$3,904(2023)
$3,904(2023)
Lot Size
0.3 acres
0.3 acres
Type
Single-Family Home
Single-Family Home
Year Built
1922
1922
Style
Bungalow
Bungalow
Views
No
No
County
Woodbury County
Woodbury County
Listed By
Michele Ivener, Century 21 Prolink
Source
NORTHWEST IOWA BOR
Last checked Nov 21 2024 at 4:10 AM GMT+0000
NORTHWEST IOWA BOR
Last checked Nov 21 2024 at 4:10 AM GMT+0000
Bathroom Details
- Full Bathrooms: 3
Interior Features
- Other: Under Front Stoop 12X13
- Half Bath: Tub 8X8
- Full Bath: Shower 8X8
- Bedroom: 13X13
- Bedroom: 19X14
- Kitchen: Appliances 14X18
- Family: Fun Huge Rm With Fp 29X14
- Full Bath: Porcelain Bath 10X9
- Bedroom: 13xx13
- Master: Large 17X13
- Den: Off Kitchen Spacious and Bright 15X19
- Kitchen: New Ceramic and Cambria Huge Bright Kitchen All Appliance 12X24
- Dining: Large Entertaining Room 18X19
- Living: Charming With Fireplace and Beautiful Woodwrk and Windows 14X27
- Stove Oven Refrig Fans
Lot Information
- Landscaping
- Garden
- Fenced Yard
Heating and Cooling
- Window
- Central
Basement Information
- Full
- Finished
Exterior Features
- Brick
- Roof: Other-See Comments
Utility Information
- Sewer: City
School Information
- Elementary School: Perry Creek
- Middle School: Westside Middle
- High School: Westside High
Stories
- 1
Living Area
- 3,156 sqft
Location
Listing Price History
Date
Event
Price
% Change
$ (+/-)
Oct 07, 2024
Price Changed
$375,000
-3%
-13,000
Sep 18, 2024
Price Changed
$388,000
-3%
-10,000
Aug 09, 2024
Original Price
$398,000
-
-
Estimated Monthly Mortgage Payment
*Based on Fixed Interest Rate withe a 30 year term, principal and interest only
Listing price
Down payment
%
Interest rate
%Mortgage calculator estimates are provided by C21 ProLink and are intended for information use only. Your payments may be higher or lower and all loans are subject to credit approval.
Disclaimer: Copyright 2024 Northwest Iowa Board of Realtors. All rights reserved. This information is deemed reliable, but not guaranteed. The information being provided is for consumers’ personal, non-commercial use and may not be used for any purpose other than to identify prospective properties consumers may be interested in purchasing. Data last updated 11/20/24 20:10



Description